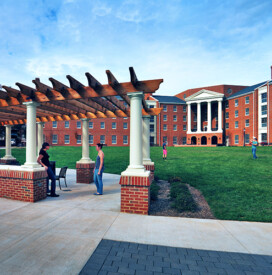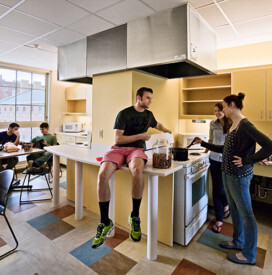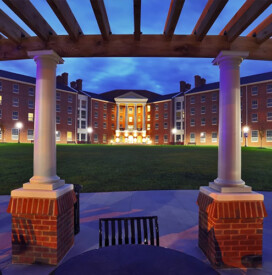Harrison Hall
Location
Marietta, OH
Owner
Marietta College
Services
Construction Management
Type
New Construction
SF
105,000
Award
ABC Excellence in Construction Award
The Results
The four-story, 105,000 SF brick building features Georgian-style architecture and incorporates several green-building features. 364 students reside in traditional dorm rooms and apartments. The residential hall features a community kitchen and dining areas for the students, as well as the college’s health and wellness center.
We began working on the residence hall in 2008 as a cost estimator on the architect’s design team. Construction costs were estimated at $22 million as initially designed, well above Marietta College’s budget. As the design progressed, we provided cost estimates and offered alternative solutions to materials and methods to help align the project with the budget.
Through the design process, we understood Marietta’s overall project goals and concerns. Marietta wanted maximum local contractor participation. Local contractors helped build and maintain the college, and it was essential to include them in this chapter of development. An exhaustive effort was made to obtain local participation. Numerous newspaper ads were placed, local contractor associations/organizations were contacted, and we held pre-bid/meet-and-greet to guarantee local coverage.
In the end, awarded contracts to local trade partners equaled $5.25+ million. The team achieved a WIN/WIN for Marietta College, and the project as contractor knowledge of local codes and processes helped to keep the project running smoothly.
Interested in having us take on your construction project? Contact us today






