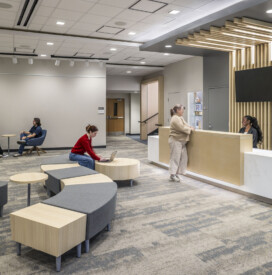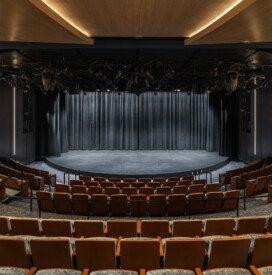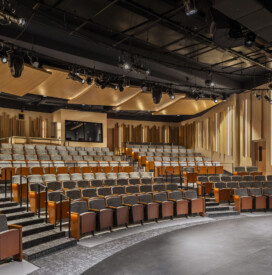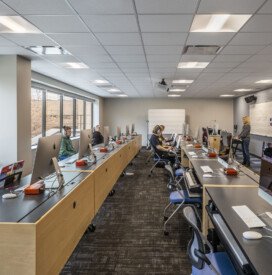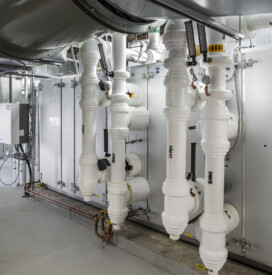Nestor Hall Performing Arts Auditorium
Location
Columbus, Ohio
Owner
Columbus State Community College
Services
General Contracting and Concrete
Type
Renovation
Square Footage
16,300 sq ft
Miles-McClellan Direction and Craftmanship Take Center Stage in Renovation Project for Columbus State Community College
Comprehensive Improvements Include:
- Contemporary auditorium with updated seating and production spaces
- Fully equipped scene shop for set construction
- Modernized lighting system
- Redesigned lobby and student common area
- Second-floor classroom enhancements
- New dressing rooms for performers
- Expanded storage areas for costumes, props, and scenic materials
- State-of-the-art sound system and enhanced acoustics
- Upgraded restrooms and mechanical spaces
![]()
The Plan
Just shy of its 35th anniversary, Columbus State Community College’s Nestor Hall underwent a long-anticipated renovation designed to elevate the student experience in the performing and fine arts. The revitalized space located in the heart of downtown Columbus will provide students with a dynamic, modern learning environment that mirrors the demands of today’s creative industries. Originally built in 1992 to accommodate a rapidly growing student body, Nestor Hall featured an auditorium seating more than 300, along with dedicated spaces for lighting and sound control, dressing rooms, costume and prop storage and academic offices. While the building has served students well over the decades, evolving academic needs and aging infrastructure called for a transformative update.
The renovation project — funded through the first allocation of Columbus State’s $300 million bond initiative for capital improvements — focused on creating professional-grade spaces that support theatre design, production and performance. It addresses years of wear and tear while upgrading critical systems and modernizing the facility to meet the needs of the student body.
Miles-McClellan was selected as the preferred construction partner through a competitive bid process. In Q3, crews broke ground on the $8.6 million project, with additional project to improve the audio visual. We collaborated with several partners to bring this ambitious vision to life, including the architects at Bostwick, their local architecture partner, Wellogy, as well as consultants at NextStage, Threshold and Algebra Engineering.
We set out with a clear goal: to exceed expectations at every stage — not just in the quality and precision of the renovation, but in the entire client experience. Our approach combined proactive communication, meticulous planning and an unwavering commitment to client satisfaction. As with every project, our aim wasn’t simply to complete a successful renovation, but to make the process smooth and positive for everyone involved.
The Process
Taking the lead as the general contractor, Miles-McClellan helped to manage the efforts of all consultants brought on board, each with their own expertise and scope. In our lead role, we coordinated approvals, integrated evolving plans and continuously adapted alongside each group to ensure we worked seamlessly in tandem with all groups involved.
Our crews began with a comprehensive interior demolition, stripping the building down to its bones to make way for a fully modernized fine arts facility. This overhaul included the complete renovation of the auditorium, backstage, mechanical space on the second floor, second floor classroom and first floor lobby.
One of the most novel aspects of the work included learning the ins and outs of theater production, a task that our team enjoyed thoroughly. From the start, our team delved into the world of acoustics and theater production to best understand the language of the industry and the importance of precision in installation techniques, specialty equipment and performance specifications. Our project engineer updated and refined specs throughout the process to meet the standards required. In learning about the installation of theater production and executing this at the outset of our project, the Miles-McClellan team developed a deep respect for the theater community and the technical minds powering the performances on stage.
We also worked extensively with three separate college departments, including IT and facilities management. Our team built strong, responsive relationships with each group, listening carefully and adjusting plans to meet their unique needs. Their input and our relationships with each group was essential in keeping our project aligned and on track.
Concrete work on the project was particularly complex, requiring us to get creative with planning and precision. In the backstage area, we constructed an elevated slab to support key operations. We added new steps and ramps to improve accessibility and flow, and installed a dedicated wheelchair lift to ensure ADA compliance. One of the most technically intricate aspects was in the auditorium seating area, where we preserved the integrity of the existing tiered concrete by overlaying it with precision-formed concrete. This provided a smooth, level foundation for the new seating layout and ensured code-complaint aisle pathways.
Throughout the project, the physical workspaces were extremely limited, with multiple trades operating simultaneously in dense, constrained areas. There was no option to phase work out team by team, and permanent fixtures added additional complexity. At the same time, the building remained fully operational and actively used throughout the renovation for student activity. We took on these operational challenges and navigated around them extensively to ensure each group had what they needed to work, as well as ensuring processes to not interrupt college studies.
Lastly, we had to account for parallel projects within the same building, including an elevator modernization and the proximity of newly installed roofing near high-value equipment. Coordinating schedules, access and scope with other teams required extra planning and communication to protect sensitive materials and avoid disruption.
One of the client’s top priorities was to create a space that was both visually appealing and durable; one that would keep the space welcoming while also protecting valuable theater equipment and ensuring strong security when the theater wasn’t in use. Despite the challenges, the result is a thoughtfully modernized facility that meets the technical demands of the performing arts and fits seamlessly into the daily rhythm of student life.
The Proof
“Students now have access to work in a state-of-the-art facility that will better prepare them for professional work after they graduate. Having a space designed specifically for the performance of theater and music is a dream come true, and a demonstration of the commitment Columbus State has for students majoring in its arts programs.”
– Professor Frank Barnhart, Lead Instructor of Theatre at CSCC
“Miles-McClellan executed and exceeded our expectations at every turn, not only bringing technical expertise and provisions to this complex renovation, but also a deep respect for our theater community and theater needs. Their thoughtful coordination and commitment helped transform Nestor Hall into a state-of-the-art facility we’re proud to offer our entire Columbus State community.”
– Professor Frank Barnhart, Lead Instructor of Theatre at CSCC
“This renovation was a classic example of Miles-McClellan’s mission to build relationships and deliver excellence, not only in the facility but also in the experience for our clients. Our deep respect for CSCC’s unique needs in this special building drove us to approach this project with fresh enthusiasm and dedication. We are honored to use our management and technical skills to help bring new life this essential part of the campus community, and support students for decades to come.”
– Luke Willman, Project Manager, Miles-McClellan
-
In the News
-
Interested in having us take on your construction project?
