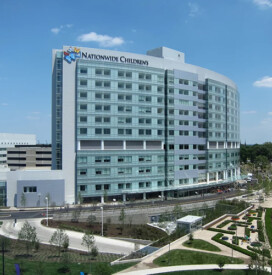Nationwide Children’s Hospital
Location
Columbus, OH
Owner
Nationwide Children’s Hospital
Services
General Contracting
Type
Various Renovations & Additions
The Results
We completed 36 projects for Nationwide Children’s Hospital since being our relationship in 1994. Projects vary from renovating offices, various medical suites, and procedure rooms to a chiller plant and off-campus clinics around Central Ohio. A majority of the projects were completed in the active hospital and occupied office suites.
Notable Projects:
- Print Shop
- Children’s Drive Reconstruction – The demolition and reconstruction of 600 LF of Children’s Drive including new concrete curbs, bus stop, sidewalks, roller compacted concrete, asphalt, and pole lights.
- Conference Facility & Data Center – 87,204 SF conference space which features a data center.
- 255 E. Main St. Lower Level HVAC Renovations – Replacement of an entire HVAC system. Scope also included new ceilings, and lighting.
- J-West 4th Floor Remodel – 4,500 SF remodel consisting of open office workstations, private offices, copier area, breakroom, and workroom.
- Lobby & Restroom upgrades – Upgrades to finishes on the lower level, 2nd floor, and 3rd floor elevator lobbies in the AB building, and renovations to the restrooms on the 2nd & 3rd floors of the AB building.
- Sedation services – 32,000 SF interior renovation and improvements to the first floor; construction included an Interventional Radiology Suite, Clinical Sedation Suite, patient waiting area, registration area, and office support spaces.
- MRI #4 – Renovation to the north end of the active hospital included provisioning for a new three Tesla magnetic resonance imagers, electrical substations, and supporting renovation work.
- AB4 Eye & Rheumatology Expansion – A two-phased interior renovation (12,000 SF) of exam rooms, nurse stations and common spaces.
Interested in having us take on your construction project? Contact us today
