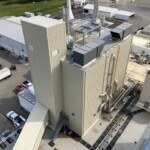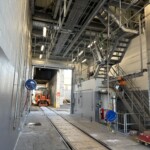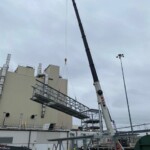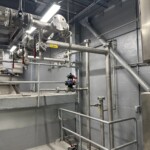ScottsMiracle-Gro Company’s Resin Processing Facilities
Location
Marysville, Ohio
Owner
ScottsMiracle-Gro
Services
General Contracting, Concrete, General Trades, Carpentry and Masonry
Type
New Build
Square Footage
51,000 sq ft
Miles-McClellan Tackles Complex New Build for Longtime Client ScottsMiracle-Gro
Comprehensive Features Include:
- A six-story tower constructed inside an active factory
- An eight-story structure featuring a bucket elevator, screw conveyors and a 100-foot gantry bridge connecting it to the main tower.
- A ground-up build featuring an 18-foot pit and two-story bay, constructed within just six feet of active railroad tracks.
- A reinforced concrete structure designed to house multiple 12’x20’ chemical tanks, all integrated into the processing system.
![]()
The Plan
Miles-McClellan takes pride in building lasting partnerships — and few exemplify that better than our decades-long relationship with ScottsMiracle-Gro. For more than 25 years, we’ve served as a trusted construction partner, delivering over 20 successful projects together. When ScottsMiracle-Gro set out to build a new resin processing facility, they once again turned to Miles-McClellan. Our team was eager to take on the challenge of delivering another complex build with zero disruption to ongoing operations.
This four-part project was more than a construction job — it was a true test of ingenuity, foresight and seamless coordination. Planning began more than a year in advance, with rigorous attention paid to value engineering, scheduling across multiple workgroups and comprehensive safety planning. Every element required precision: from securing equipment and allocating labor to anticipating power demands and mitigating risks from overlapping campus construction.
The scope and complexity of this project required a carefully segmented approach, divided into four distinct phases:
- The Main Processing Tower: A six-story tower constructed inside an active factory, without interrupting ongoing production.
- The Delivery Tower System: An eight-story structure featuring a bucket elevator, screw conveyors and a 100-foot gantry bridge connecting it to the main tower.
- The Urea Unloading Shed: A ground-up build featuring an 18-foot pit and two-story bay, constructed within just six feet of active railroad tracks.
- The Chemical Retention Basin: A reinforced concrete structure designed to house multiple 12’x20’ chemical tanks, all integrated into the processing system.
In 2023, our team officially broke ground on the $20 million facility. We worked closely with ScottsMiracle-Gro and several key partners like Ventura Engineering to bring the vision to life, navigating a live industrial environment filled with logistical hurdles.
The Process
Throughout the build, production never stopped. Our crews worked in and around ScottsMiracle-Gro’s tight operating schedules, managing everything from daily material transport to manufacturing runs, while also accounting for unrelated electrical work and ongoing facility maintenance happening across the site. Coordinating construction activity through frequent stop-and-start scenarios required unwavering discipline and real-time adaptability.
This project was also defined by its physical challenges. Our teams worked alongside an active rail line, inside a functioning factory and around hazardous chemicals, all while meeting rigorous safety, quality and performance standards. Scope changes, electrical and mechanical constraints and unforeseen obstacles were met with smart problem-solving and collaboration.
Despite the intense complexity, the Miles-McClellan team completed the work safely, on time and within budget, all with zero reportable incidents. This project is a true testament to our team’s commitment, capability and the strength of a partnership built over decades.
From start to finish, the project demanded precision, creativity and seamless coordination. The Miles-McClellan team worked in and around ScottsMiracle-Gro’s fully operational production facility, carefully navigating manufacturing schedules, active worksites and frequent transportation of materials. Coordination was critical to avoid delays from unrelated electrical outages on campus, requiring proactive power planning. Amidst a constantly shifting environment of stop-and-start work conditions, maintaining momentum and project organization was a key challenge — and one our team met head-on.
The installation of the main processing tower was an extraordinary feat. A hole was cut into the factory’s roof, and the six-story structure was erected inside the active plant. To work around tight access constraints, our masonry team employed a high-rise construction technique, welding I-beams into cantilevered platforms that allowed crews to safely and efficiently work upward as the tower took shape.
Pouring the concrete decks also presented unique challenges. The corrosive materials used in the tower prohibited the standard use of corrugated steel decking. Instead, the team deployed a self-supporting structural steel design. Custom wood forms had to be handcrafted, installed and removed between each pour, requiring hundreds of labor hours and weeks of preparation.
Building the Urea Shed so close to active rail lines required intense focus on safety and structural integrity. A system of H-piles and oak lagging was installed to retain soil and protect the site from the pressure of daily railcar movements. Simultaneously, the team engineered a material unloading system involving screw conveyors, a bucket elevator and an integrated transfer up to the delivery tower.
The 100-foot gantry bridge connecting the delivery and processing towers was installed in two sections over the top of the functioning plant. Using a crane system, the 75-foot and 25-foot sections were set in sequence, an operation requiring perfect timing and precision amidst an active facility footprint.
The last phase involved building a reinforced concrete containment basin to hold multiple chemical tanks. This basin connects directly to the processing tower via a series of heavy-duty steel pipes, completing the integrated system.
Over the course of the project, the team deployed three cranes, covered more than 51,000 square feet of site work and logged over 60,000 labor hours — all with zero reportable safety incidents. The construction was completed on schedule and within budget, despite ongoing operations, electrical interferences and chemical sensitivities beyond the team’s control.
This project represents the very best of Miles-McClellan’s construction leadership. From building over an operating plant and under high-voltage lines, to working alongside railways and around hazardous materials, our team met every challenge with precision and accountability. Their performance earned a Net Promoter Score of 100 from the client and an Excellence in Construction Award from the Associated Builders & Contractors Association.
The Proof
The finished ScottsMiracle-Gro project earned multiple awards:
- Columbus Business First’s Building Columbus Awards – Best New Industrial Project
Columbus Business First honors projects that showcase professional excellence in design, development and construction, and that have strong community impact through investment, jobs and revitalization. The ScottsMiracle-Gro Resin Tower System project was a winner in 2025. - An ABC Excellence in Construction Award – Central Ohio Chapter
ABC’s National Excellence in Construction program has become the premier competition within the construction industry that recognizes outstanding construction projects nationwide. The awards celebration honors the nation’s most innovative and high-quality construction projects, safety programs and diversity programs.
Miles-McClellan Vice President Matt Recchiuti also speaks to the impact of this project:
“Industrial projects are always complex, but the scale and stakes of this one were especially intense. Every phase required constant attention to detail and coordination. From masonry and concrete to general construction, our teams rose to the challenge and delivered outstanding service and an exceptional facility for a longtime client.”
– Matt Recchiuti, Vice President, Miles-McClellan




